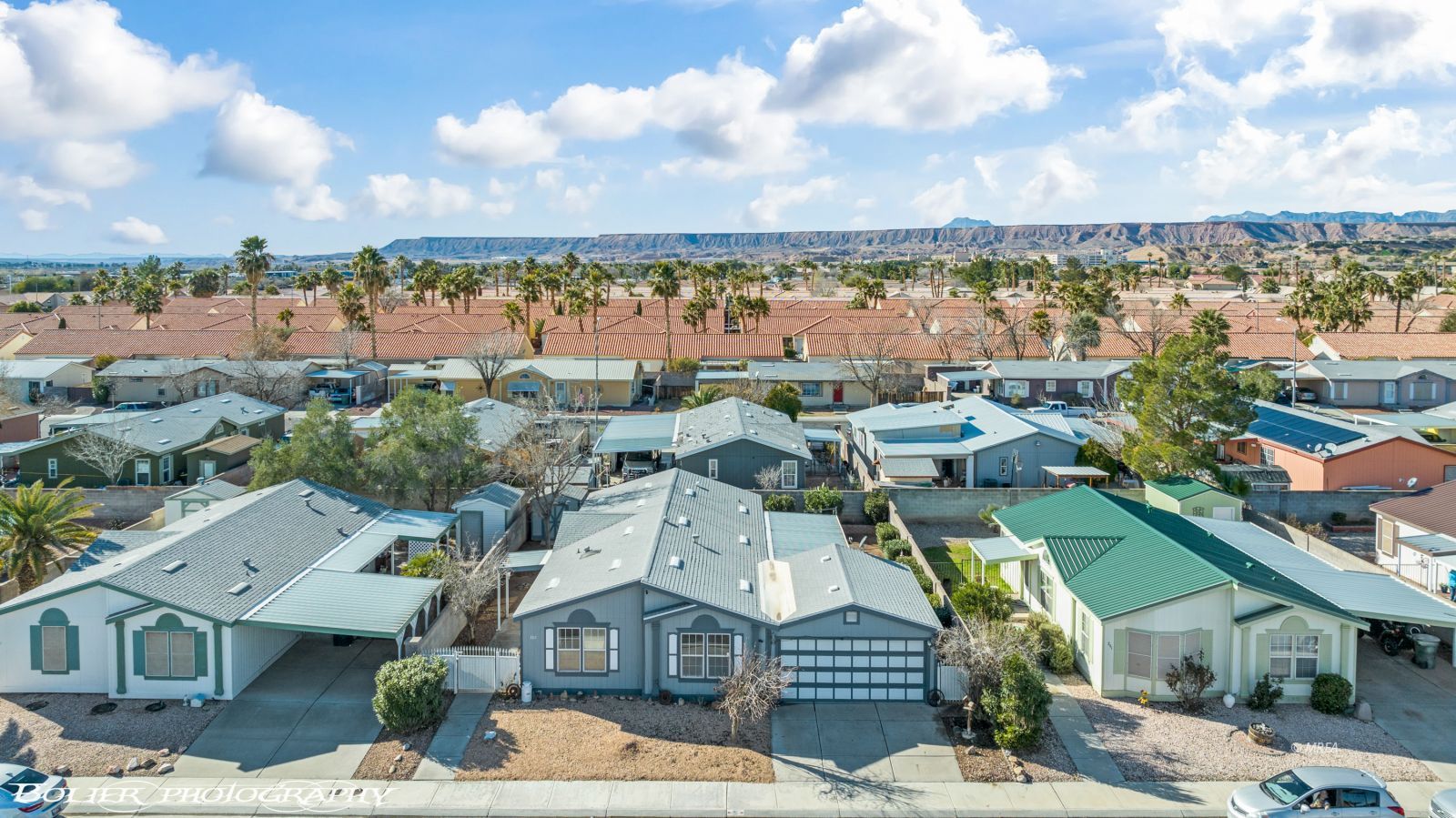
1
of
36
Photos
OFF MARKET
MLS #:
1125153
Beds:
3
Baths:
1.75
Sq. Ft.:
1633
Lot Size:
0.13 Acres
Garage:
2 Car Attached
Yr. Built:
1996
Type:
Modular/Manufactured
Manufactured - MFG-Affidavit of Affixture, Resale Home, HOA-Yes, Special Assessment-No
Taxes/Yr.:
$792
HOA Fees:
$20/month
Area:
South of I15
Community:
None (No Master PUD)
Subdivision:
Mountain View Estates
Address:
301 Partridge Ln
Mesquite, NV 89027
Close to Parks and Businesses / Low HOA
This roomy home is close to parks and businesses. The primary bath has a garden tub and double vanities. The property is fully fenced with a storage shed and fire pit. The two car garage will keep your car out of the sun as well as provide extra storage or workspace. AC has been recently replaced. One of the lowest HOA's in town. Great for families, snowbirds, and/or pets.
Interior Features:
Ceiling Fans
Cooling: Central Air
Cooling: Electric
Flooring- Carpet
Flooring- Vinyl
Garden Tub
Heating: Electric
Heating: Heat Pump
Walk-in Closets
Exterior Features:
Construction: Siding-Aluminum
Fenced- Full
Foundation: Crawl Space
Landscape- Full
Patio- Covered
Roof: Composition
Roof: Shingle
Sidewalks
Storage Shed
Appliances:
Dishwasher
Garbage Disposal
Microwave
Oven/Range- Electric
W/D Hookups
Water Heater- Electric
Other Features:
HOA-Yes
Legal Access: Yes
MFG-Affidavit of Affixture
Resale Home
Special Assessment-No
Style: 1 story above ground
Utilities:
Garbage Collection
Natural Gas: Not Available
Power Source: City/Municipal
Power: Line On Meter
Propane: Not Available
Septic: Not Allowed
Water Source: Water Company
Water: Potable/Drinking
Listing offered by:
David Neufeld - License# B.0145255.CORP with RE/MAX Ridge Realty - (702) 346-7800.
Map of Location:
Data Source:
Listing data provided courtesy of: Mesquite Nevada MLS (Data last refreshed: 04/28/24 1:20pm)
- 83
Notice & Disclaimer: Information is provided exclusively for personal, non-commercial use, and may not be used for any purpose other than to identify prospective properties consumers may be interested in renting or purchasing. All information (including measurements) is provided as a courtesy estimate only and is not guaranteed to be accurate. Information should not be relied upon without independent verification. The listing broker's offer of compensation (BOC) is made only to MREA MLS participants.
Notice & Disclaimer: Information is provided exclusively for personal, non-commercial use, and may not be used for any purpose other than to identify prospective properties consumers may be interested in renting or purchasing. All information (including measurements) is provided as a courtesy estimate only and is not guaranteed to be accurate. Information should not be relied upon without independent verification. The listing broker's offer of compensation (BOC) is made only to MREA MLS participants.
More Information

Beverly Powers Uhlir
A as member of the MLS, I can help you with any of these listings. If you have any questions -- or to make an appointment, please call me at (702) 339-9747
Mortgage Calculator
%
%
Down Payment: $
Mo. Payment: $
Calculations are estimated and do not include taxes and insurance. Contact your agent or mortgage lender for additional loan programs and options.
Send To Friend

