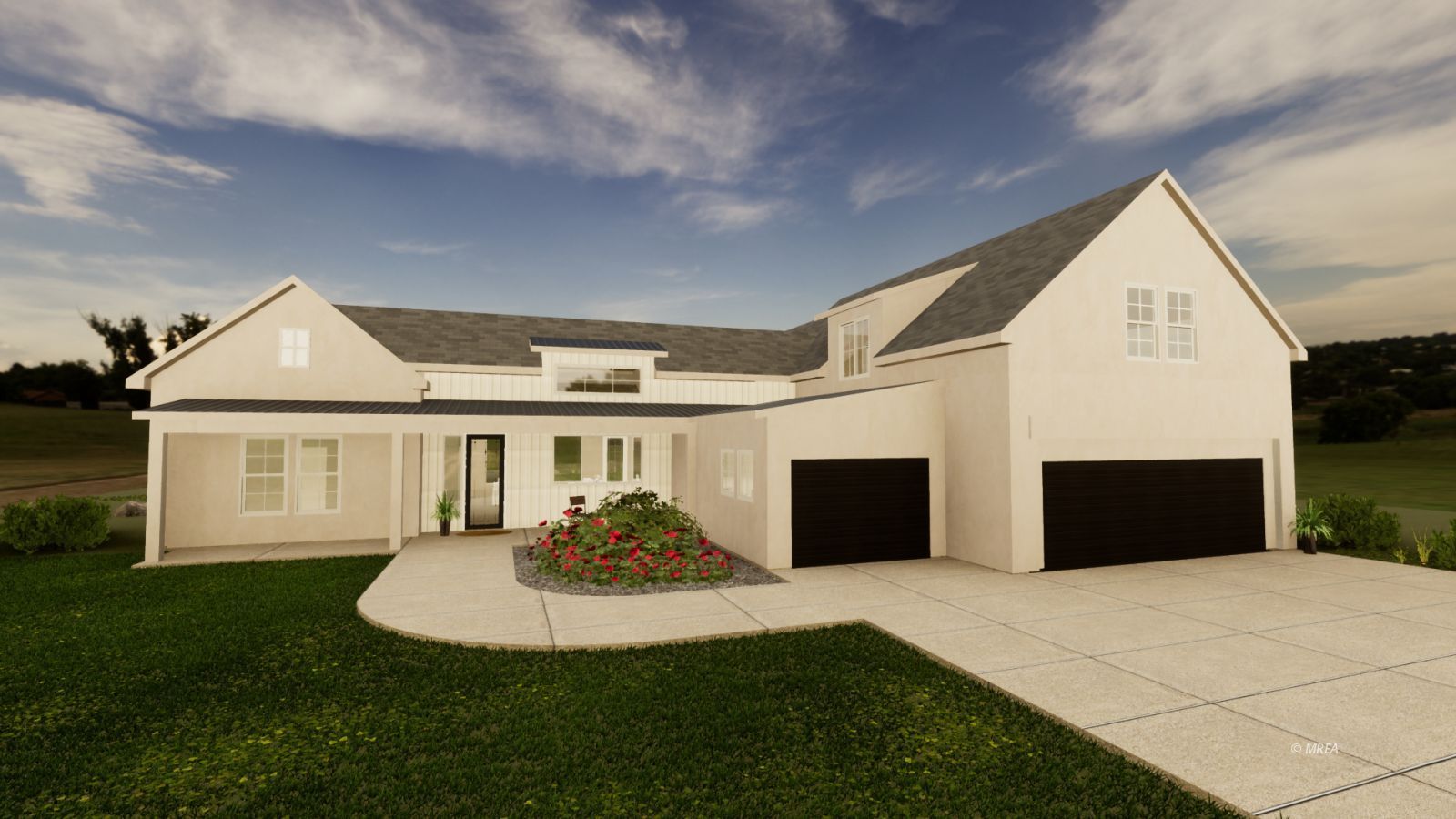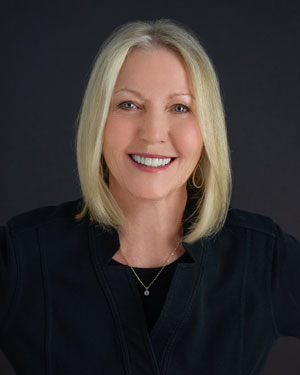
1
of
5
Photos
OFF MARKET
MLS #:
1124255
Beds:
4
Baths:
4.5
Sq. Ft.:
3800
Lot Size:
0.64 Acres
Garage:
3 Car Attached
Yr. Built:
2023
Type:
Single Family
Single Family - HOA-No, Special Assessment-No, To Be Built, New Home
Taxes/Yr.:
$273
Area:
Bunkerville
Community:
None (No Master PUD)
Subdivision:
None (No Subdivision)
Address:
302 S Main St
Bunkerville, NV 89007
Custom Home Opportunity With Permits Issued
This .64 acre home site in Bunkerville is ready to start construction with building permits in hand. Choose all your own finishes with generous allowances by the builder, and make this quality home your own. Everything you need is on the main level with 4 bedrooms and 3.5 baths. An enormous bonus room is over the garage with a full bathroom, and can be customized to your own use. The kitchen is well designed with an 8' island, large pantry with butler pantry potential, and beautiful 8' window over the sink. Enjoy the oversized 3 car garage, and room on the side of the house for backyard access or side yard parking. The home was designed with outdoor living in mind with both a front and back covered patio. Set a meeting with the builder today to review all the details of the plans.
Interior Features:
Ceiling Fans
Cooling: Central Air
Fireplace
Heating: Heat Pump
Walk-in Closets
Exterior Features:
Construction: Stucco
Foundation: Slab on Grade
Patio- Covered
Roof: Tile
RV/Boat Parking
Appliances:
Dishwasher
Garbage Disposal
Microwave
Oven/Range
Other Features:
HOA-No
New Home
Special Assessment-No
Style: 2 story above ground
To Be Built
Utilities:
Garbage Collection
Internet: Cable/DSL
Power Source: City/Municipal
Septic: Has Permit
Water Source: City/Municipal
Listing offered by:
Justin Teerlink - License# S.0186588 with ERA Brokers Consolidated, Inc. - (702) 346-7200.
Map of Location:
Data Source:
Listing data provided courtesy of: Mesquite Nevada MLS (Data last refreshed: 07/27/24 5:10am)
- 519
Notice & Disclaimer: Information is provided exclusively for personal, non-commercial use, and may not be used for any purpose other than to identify prospective properties consumers may be interested in renting or purchasing. All information (including measurements) is provided as a courtesy estimate only and is not guaranteed to be accurate. Information should not be relied upon without independent verification. The listing broker's offer of compensation (BOC) is made only to MREA MLS participants.
Notice & Disclaimer: Information is provided exclusively for personal, non-commercial use, and may not be used for any purpose other than to identify prospective properties consumers may be interested in renting or purchasing. All information (including measurements) is provided as a courtesy estimate only and is not guaranteed to be accurate. Information should not be relied upon without independent verification. The listing broker's offer of compensation (BOC) is made only to MREA MLS participants.
More Information

Beverly Powers Uhlir
A as member of the MLS, I can help you with any of these listings. If you have any questions -- or to make an appointment, please call me at (702) 339-9747
Mortgage Calculator
%
%
Down Payment: $
Mo. Payment: $
Calculations are estimated and do not include taxes and insurance. Contact your agent or mortgage lender for additional loan programs and options.
Send To Friend

