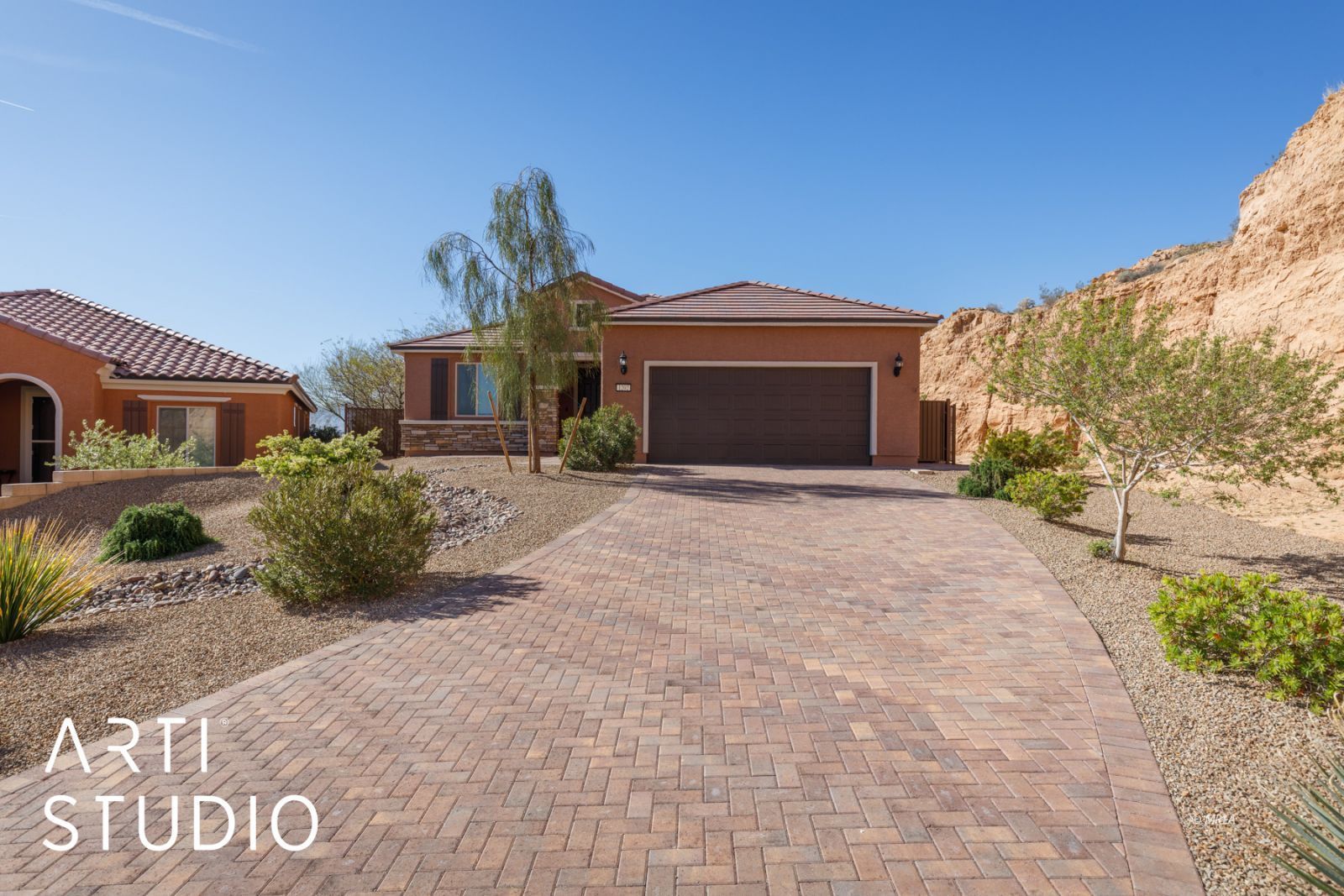Price:
$559,000
MLS #:
1125312
Beds:
2
Baths:
2
Sq. Ft.:
1852
Lot Size:
0.22 Acres
Garage:
2 Car Attached
Yr. Built:
2018
Type:
Single Family
Single Family - HOA-Yes, Special Assessment-Yes
Taxes/Yr.:
$4,292
HOA Fees:
$135/month
Area:
North of I15
Community:
Anthem at Mesquite: Sun City
Subdivision:
Wishing Well
Address:
1202 Rainbow Ct
Mesquite, NV 89034
Upgraded Sanctuary Model with Views
This Sanctuary model sits in one of the best locations in Sun City at the end of a beautiful cul-de-sac with towering sandstone walls. This corner lot offers more size than most which gifts a lucky buyer one of the longest driveways in the community and a spacious backyard to capture the amazing views of the Virgin Mountains and hole #13 of the Conestoga Golf Course. Significant upgrades were made to this home when it was built. Comes see for yourself all that this property has to offer.
Interior Features:
Ceiling Fans
Cooling: Central Air
Den/Office
Flooring- Tile
Heating: Heat Pump
Walk-in Closets
Window Coverings
Exterior Features:
Construction: Stucco
Corner Lot
Cul-de-sac
Fenced- Full
Foundation: Slab on Grade
Landscape- Full
Patio- Covered
Roof: Tile
Swimming Pool- Assoc.
View of City
View of Golf Course
View of Mountains
Appliances:
Dishwasher
Garbage Disposal
Microwave
Oven/Range
Refrigerator
Washer & Dryer
Other Features:
HOA-Yes
Special Assessment-Yes
Style: 1 story above ground
Utilities:
Cable T.V.
Garbage Collection
Internet: Cable/DSL
Power Source: City/Municipal
Sewer: Hooked-up
Water Source: City/Municipal
Listing offered by:
Justin Teerlink - License# S.0186588 with ERA Brokers Consolidated, Inc. - (702) 346-7200.
Map of Location:
Data Source:
Listing data provided courtesy of: Mesquite Nevada MLS (Data last refreshed: 07/27/24 3:05am)
- 106
Notice & Disclaimer: Information is provided exclusively for personal, non-commercial use, and may not be used for any purpose other than to identify prospective properties consumers may be interested in renting or purchasing. All information (including measurements) is provided as a courtesy estimate only and is not guaranteed to be accurate. Information should not be relied upon without independent verification. The listing broker's offer of compensation (BOC) is made only to MREA MLS participants.
Notice & Disclaimer: Information is provided exclusively for personal, non-commercial use, and may not be used for any purpose other than to identify prospective properties consumers may be interested in renting or purchasing. All information (including measurements) is provided as a courtesy estimate only and is not guaranteed to be accurate. Information should not be relied upon without independent verification. The listing broker's offer of compensation (BOC) is made only to MREA MLS participants.
More Information

Beverly Powers Uhlir
A as member of the MLS, I can help you with any of these listings. If you have any questions -- or to make an appointment, please call me at (702) 339-9747
Mortgage Calculator
%
%
Down Payment: $
Mo. Payment: $
Calculations are estimated and do not include taxes and insurance. Contact your agent or mortgage lender for additional loan programs and options.
Send To Friend


